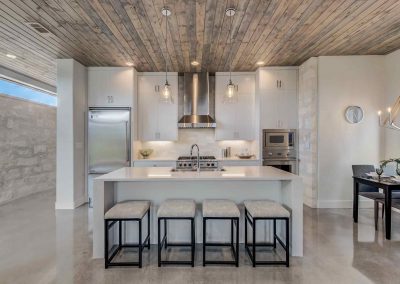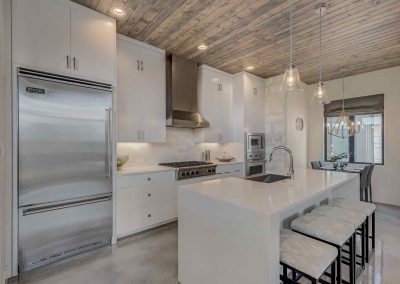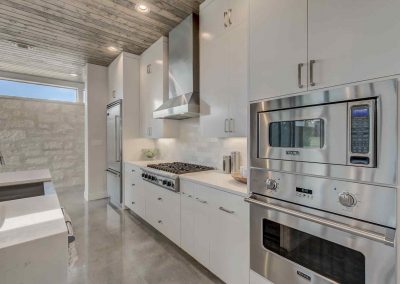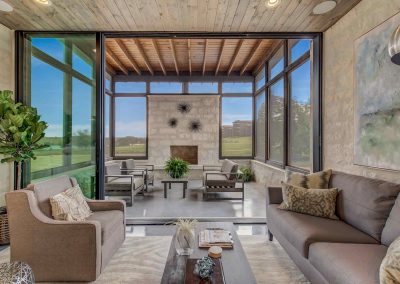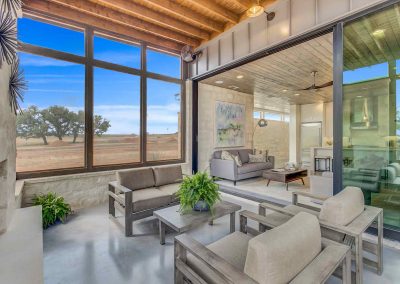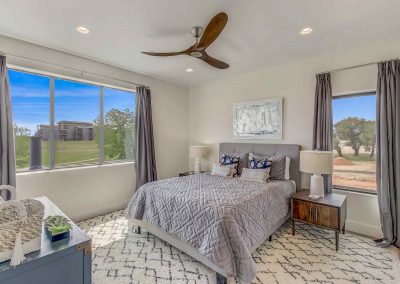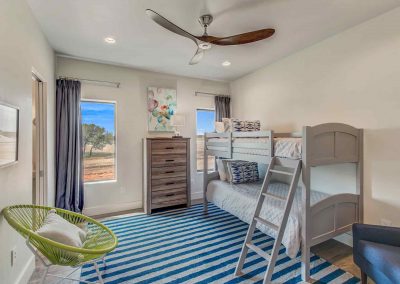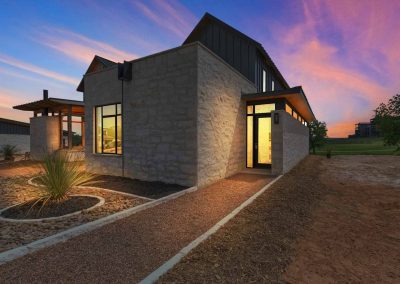The Residences at Rough Creek Lodge’s Model Home is now open for tours by appointment. Complete the form below to arrange a tour with a member of our sales team and experience the best in luxury ranch living at Rough Creek Lodge.
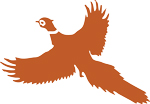
COMPLETE THE CONTACT FORM BELOW TO ARRANGE A TOUR
The Model Home
3 Beds • 4 Baths • Sleeps 8-10
1,976 SF • 409 Exterior SF • 2,385 Total SF
Features
- Cedar Screened-In Porch
- Custom Stained Concrete Floors
- Custom Soft Close Full Overlay Cabinetry
- Delta Rain Shower Head in Owner’s Suite
- Delta Plumbing Fixtures
- Full Encapsulation in Attic
- Hurricane Bracing
- Kohler Sinks in Bathrooms
- Kohler 1-Piece Toilet in Owner’s Suite
- Kohler 2-Piece Toilet in Guest Baths
- Lighting from Ferguson’s
- Marble Backsplash in Kitchen
- Marble Tile Floors in Bathrooms & Showers
- Marvin Integrity Exterior Doors
- Masonry Fireplace
- Milgard Windows
- Pine Tongue & Groove Ceiling in Living Room & Porch
- Red Oak Wood Floors
- Seamless Shower Doors
- Stainless Kohler Apron Sink
- Standing Seam Metal Roof and Siding
- Steel Pier 8.5’ to Grade Beam Foundation
- TRANE 20 SEER HVAC
- Viking Appliances
- Waterfall Kitchen Island – Quartz
- Western Multi-Sliding Patio Doors
- White Austin Limestone
- Wired for Generator – Off-Grid Purpose
ADDITIONAL UPGRADES:
- Custom Gun Closet
- Custom Lock-Off Closet
- Generator for Off-Grid Ability
- Surround Sound in Living Room & Porch
I’D LIKE TO TOUR THE MODEL HOME
By completing this contact form, you consent to receiving emails from The Residences at Rough Creek Lodge about our real estate opportunities. You may unsubscribe at any time.

