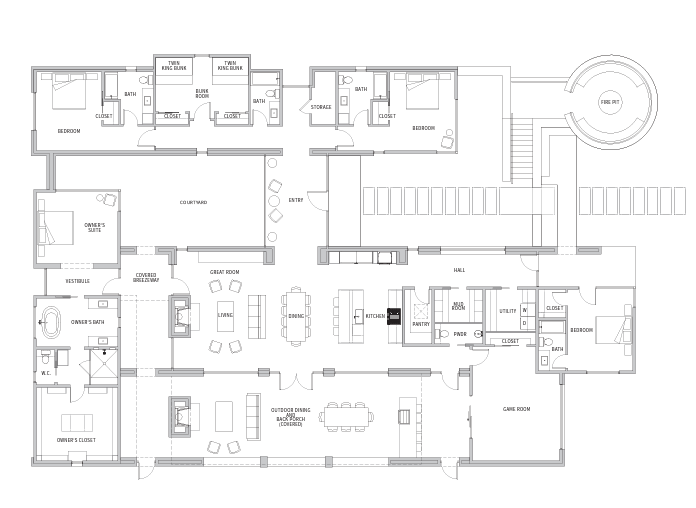THE BOURNE
4 Bedroom + Bunk Room | 5.5 Bathroom
4,494 Main Interior SF | 1,434 Exterior Covered SF
5,928 Total SF
Designed by: Jeff Garnet Architect, LLC
The Bourne is one the most spacious floor plans in our Residences Community, offering plenty of room for both play and privacy. The four bedrooms are situated in their own wing, with ensuite bathrooms. The owner’s suite is connected to the home through a breezeway, offering optimal privacy, and features an expansive walk-in closet and spa like bathroom. A second bedroom is adjacent to a bunk room, perfect for hosting kids and families. Two additional spacious bedrooms round out the home. The gracious great room accommodates a kitchen, dining and living area, which effortlessly opens up to a secondary outdoor covered living space with a fireplace, offering ample space for eating and entertaining. Friends and family will also enjoy the outdoor fire pit.
REGISTER NOW
By completing this contact form, you consent to receiving emails from The Residences at Rough Creek Lodge about our real estate opportunities. You may unsubscribe at any time.


