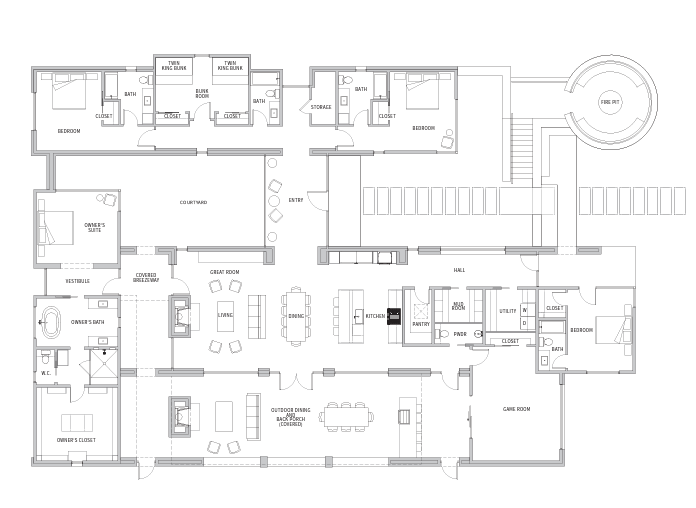
Nov 12, 2021
THE BOURNE 4 Bedroom + Bunk Room | 5.5 Bathroom 4,494 Main Interior SF | 1,434 Exterior Covered SF 5,928 Total SF DOWNLOAD FLOOR PLAN Designed by: Jeff Garnet Architect, LLC The Bourne is one the most spacious floor plans in our Residences Community, offering plenty...
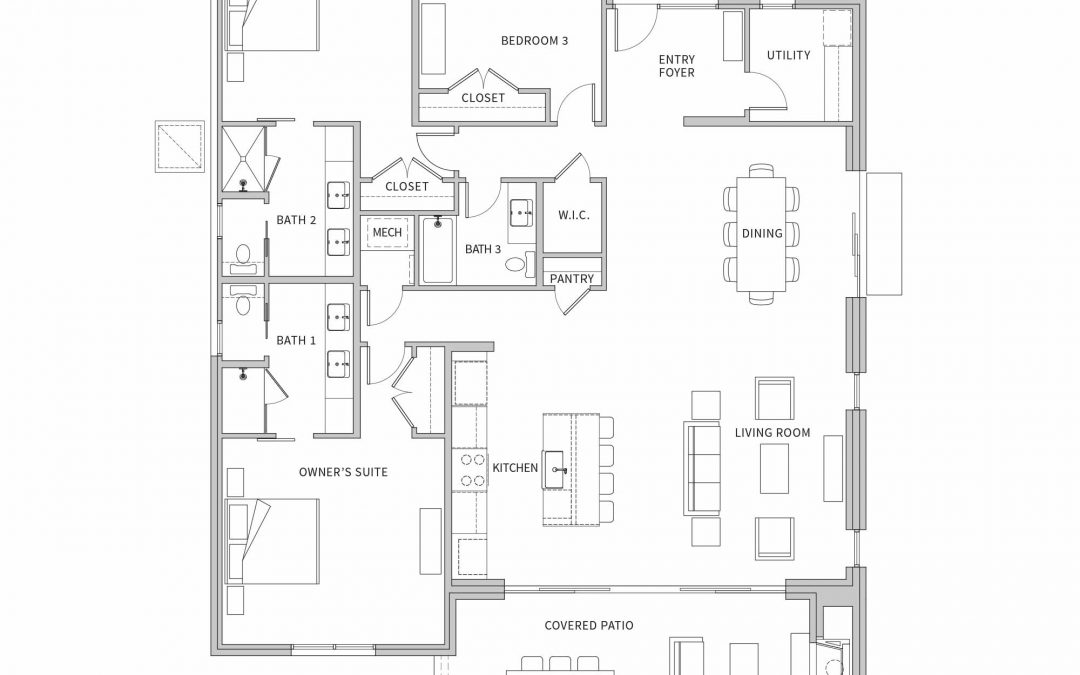
Apr 10, 2019
The Spring 3 Bedroom | 3 Bathroom 2,178 Interior SF | 619 Exterior Covered SF 2,816 Total SF DOWNLOAD FLOOR PLAN Designed by: Jeff Garnett Architect, LLCThe Spring is the epitome of open concept living. The open living, kitchen, and dining areas create a seamless and...
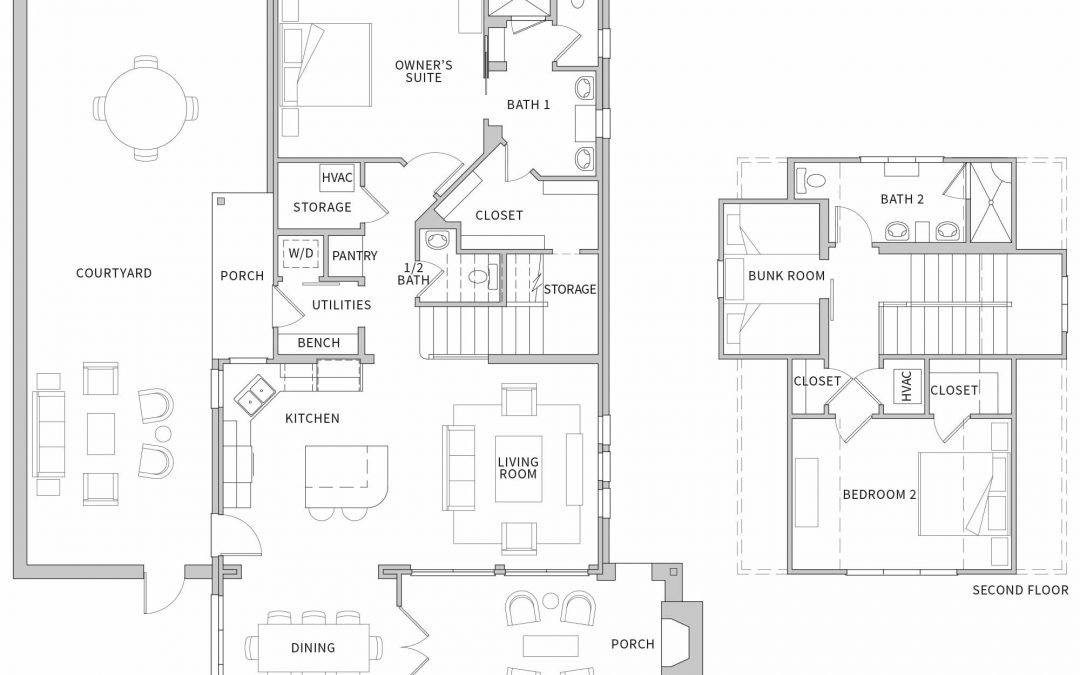
Aug 6, 2017
The Lynn 2 Bedroom + Bunk Room | 2.5 Bathroom 1,775 Interior SF | 290 Exterior Covered SF 2,065 Total SF DOWNLOAD FLOOR PLAN Designed by: Larry W. Garnett Design & Planning Inspired by the rugged limestone and cedar prevalent in the surrounding area, The Lynn...
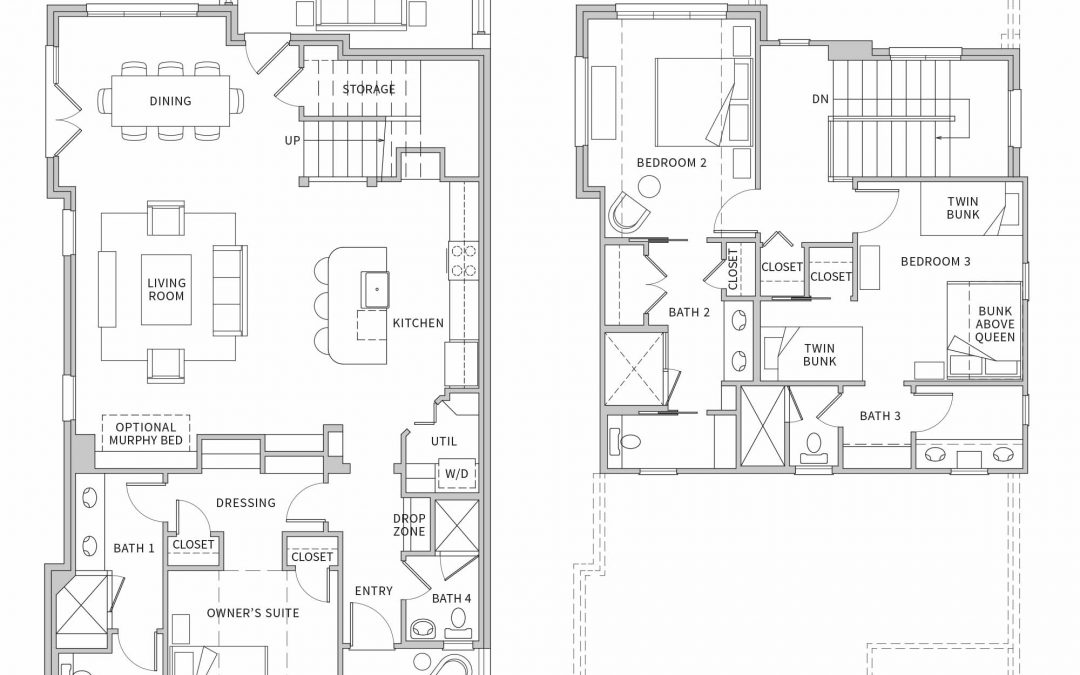
Aug 5, 2017
The DELTA 3 Bedroom | 4 Bathroom 2,190 Interior SF | 241 Exterior Covered SF 2,431 Total SF DOWNLOAD FLOOR PLAN Designed by: Larry W. Garnett Design & Planning A spacious screened front porch provides a dramatic focal point for The Delta. Native stone and standing...
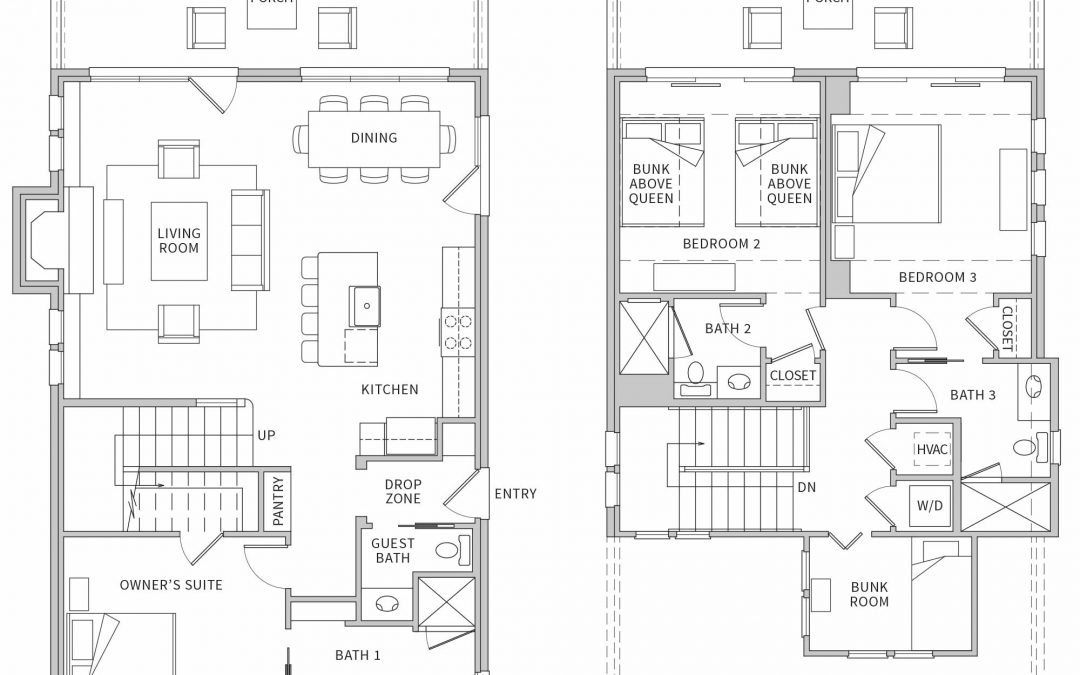
Aug 4, 2017
The BECK 3 Bedroom + Bunk Room | 3.5 Bathroom 1,874 Interior SF | 510 Exterior Covered SF 2,384 Total SF DOWNLOAD FLOOR PLAN Designed by: Larry W. Garnett Design & Planning While the materials, scale, and proportion are reminiscent of an early Texas Hill Country...







Recent Comments