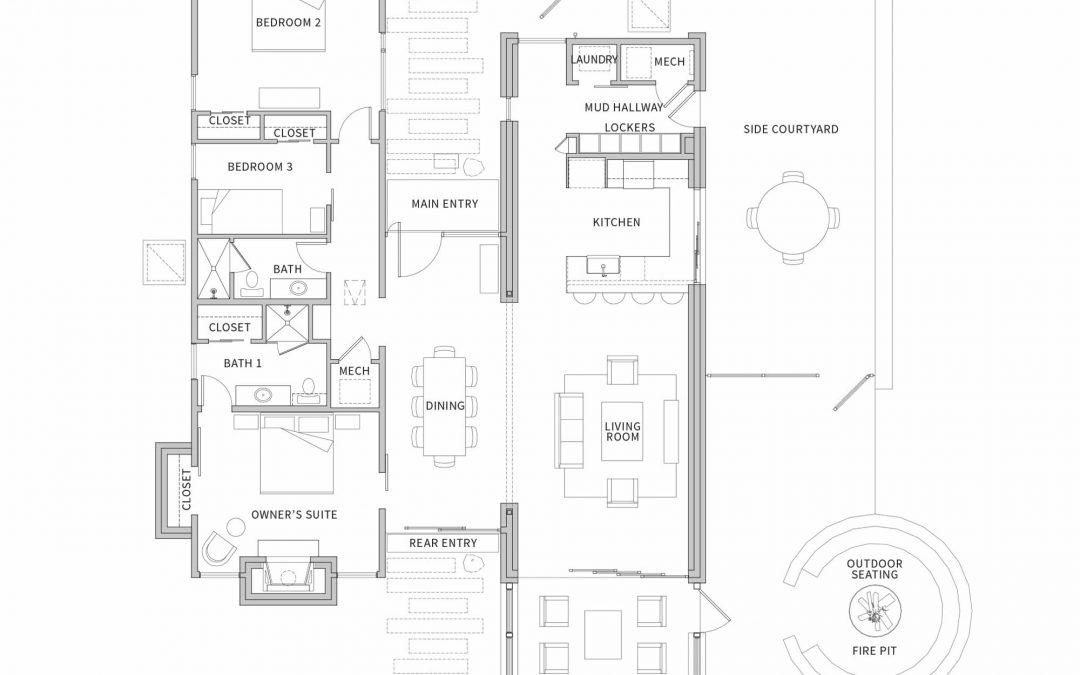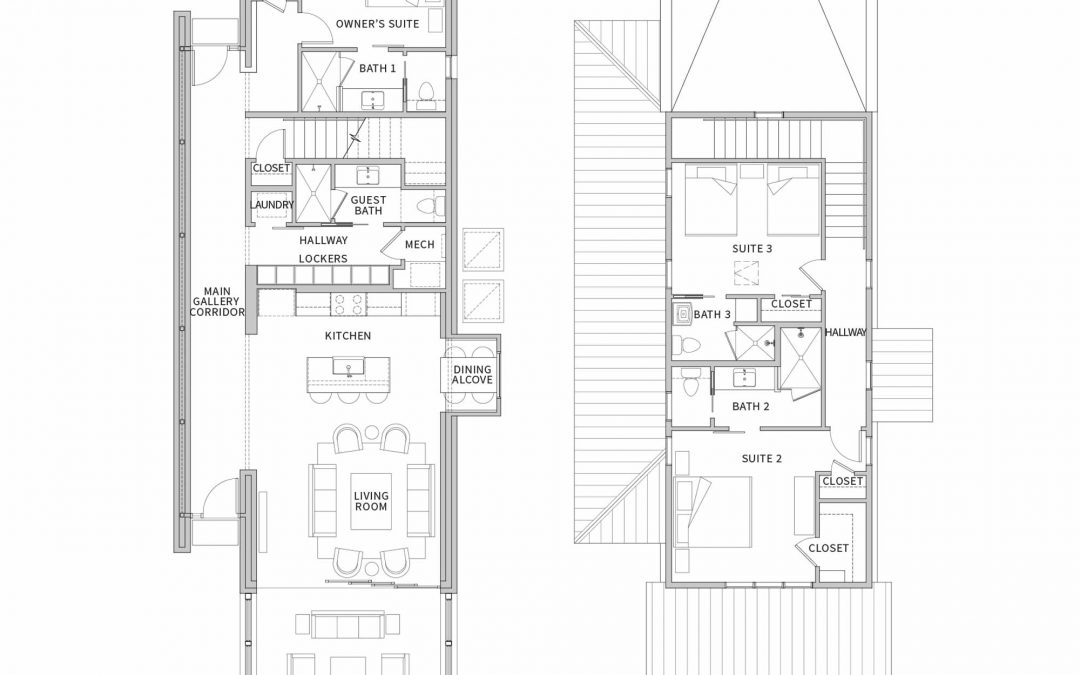
Aug 3, 2017
The BROOK 3 Bedroom | 2 Bathroom 1,815 Interior SF | 310 Exterior Covered SF 2,125 Total SF DOWNLOAD FLOOR PLAN Designed by: Jeff Garnett Architect, LLC Texture and scale dictate the exterior materials of this modern interpretation of a Texas Hill Country residence....

Aug 2, 2017
The FORD (b2) 2 Bedroom + Bunk Room | 3 bath 2,068 Interior SQFT, 135 Exterior Covered for a total of 2,266 SQFT DOWNLOAD FLOOR PLAN Designed by: Jeff Garnett Architect, LLC Native stone along with vertical metal siding and a screened porch combine to create a...

Aug 1, 2017
The FORD (B3) 3 Bedroom | 4 Bathroom 1,976 Interior SF | 409 Exterior Covered SF 2,385 Total SF DOWNLOAD FLOOR PLAN Designed by: Jeff Garnett Architect, LLC Native stone and vertical metal siding combine to create a residence with a distinct personality that’s still...





Recent Comments