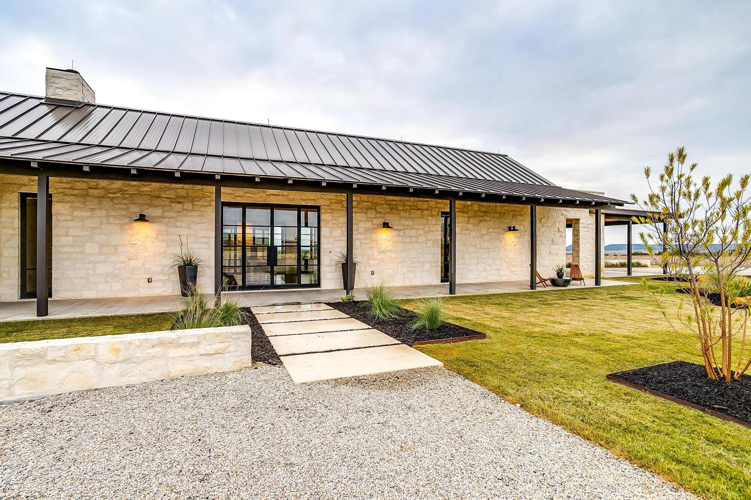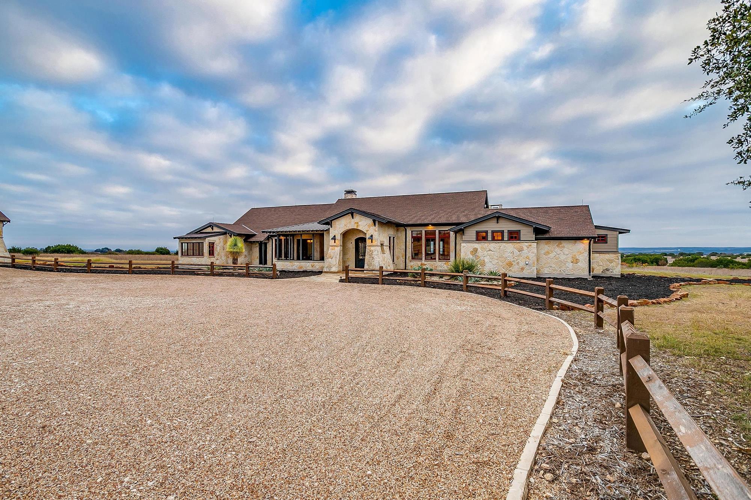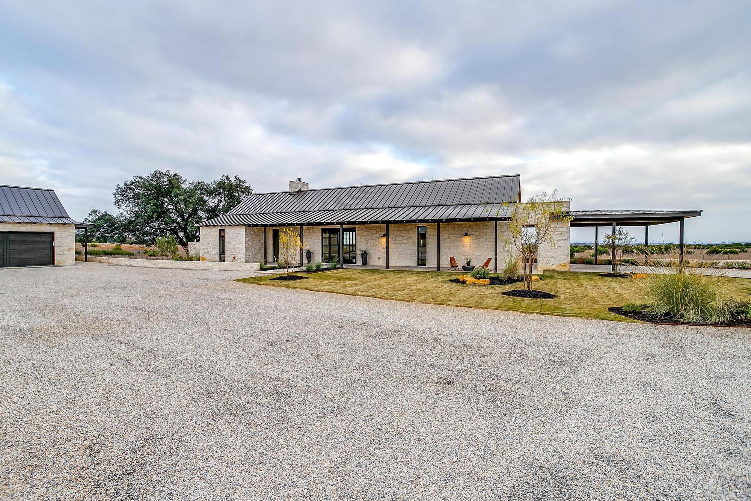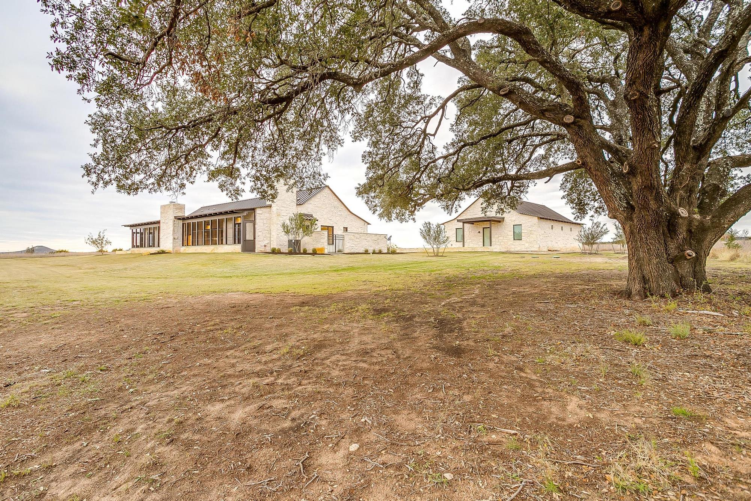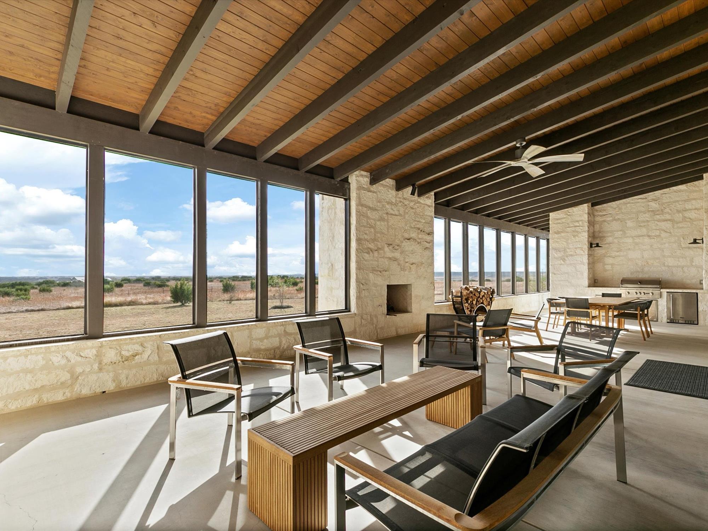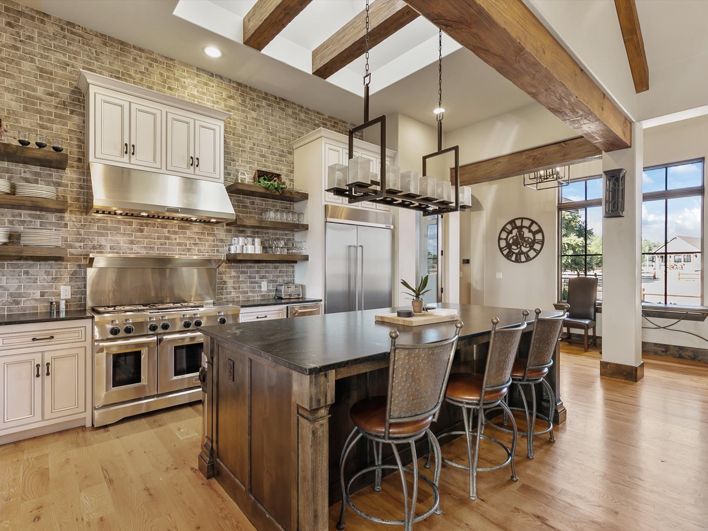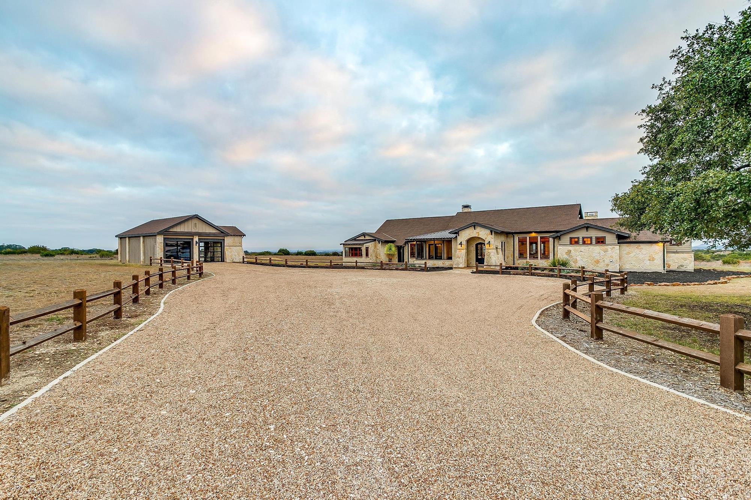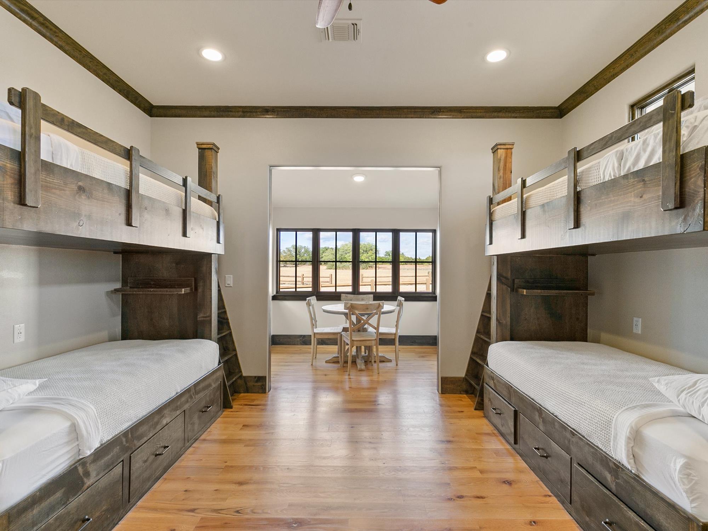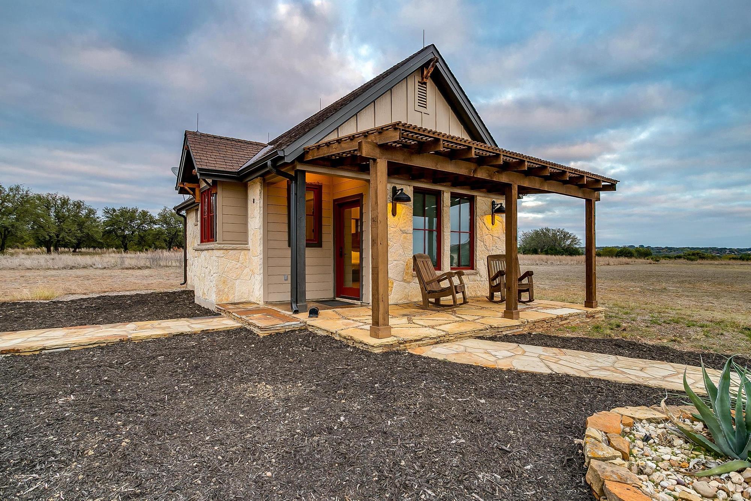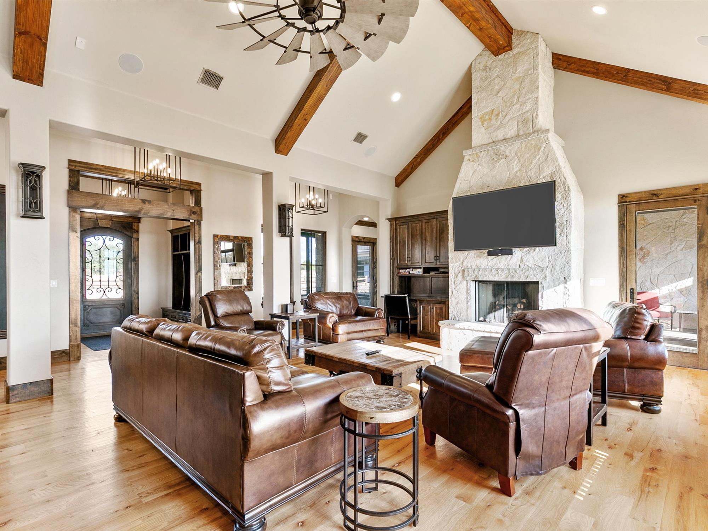BRAUN RANCH 50 ACRES
OFFERED FOR $5,300,000
OR CAN BE SUBDIVIDED INTO TWO SEPARATE PARCELS
12+/- ACRES FOR $2.2M
37+/- ACRES FOR $3.5M
Property Highlights if sold as 50 acres:
- Compound features two residences, a Casita, 2 garages, party barn, and a pond
- Property sleeps up to 24 and offers 6 total bedrooms (3 master suites) | party barn with 6 twin beds | 8 bathrooms | 2 garages (covered parking for up to 7 vehicles) + motor-court | 2 safe rooms | workshop | dog washing station
- Property is fully fenced with a gated entrance
- Pond onsite with mounted fish feeder
- Move-in ready; offered partially furnished
- Homeowners and guests enjoy full access to the amenities and activities offered at Rough Creek Lodge
- The property can be subdivided into two separate parcels
- 12.3717 Acres – 2bed | 2.5bath | 3 car garage + covered carport – $2,200,000
- 37.6225 Acres – 4bed | 6.5bath | 2 car garage/party barn | pond – $3,500,000
The “Owner’s” residence at Braun Ranch is a two-bedroom, two-and-a-half bath home designed by Jeff Garnett and built by Bumpas Homes, offering an open floor plan and soft contemporary style. This custom home features hardwood floors, American Clay plaster throughout, Wolf / Subzero appliances, Electrolux washer / dryer, Butler’s pantry, and bath fixtures by Duravit. In the primary suite, custom, walk-in his and her closets are featured, as is a free-standing tub and heated mirror for shaving in the master bath shower. The guest bedroom includes a set of custom-built queen bunk beds, while the oversized screened-in porch features a BBQ and refrigerator for outdoor living. The home, which is offered partially furnished, features Restoration Hardware furnishings and bar stools and outdoor furniture by Cather’s of Basalt. The residence also has an oversize four-car garage with adjoining safe room, dog wash station, workshop, ample storage and a two-car carport.
The second home on the property, the Guest Ranch House, is quintessential Texas in style and architecture. The home features 14-ft. vaulted ceilings with beams in the living and dining room, while the gourmet chef’s kitchen offers plenty of natural light from a skylight and a picture window overlooking the screened-in porch. The home features a split bedroom layout with the primary suite at one end of the home and the guestrooms at the other. The primary suite features private access to the screened-in porch, his and her walk-in closets, spa-inspired bathroom and walk-in shower. With plenty of room for entertaining, the screened-in porch offers a living and dining space complete with a fireplace and built-in outdoor kitchen, while the game room features billiards and shuffleboard tables. Off the game room are the two additional guestrooms, one with four built-in twin bunk beds and a play space, while the other is a king suite with additional set of twin bunk beds and an ensuite bath.
Across from the Guest Ranch House is the Casita with a spacious bedroom, sitting area and kitchenette. Adjacent to the Casita is the party barn garage, which is fully heated and cooled with three sets of twin murphy bunks and room for two cars when the bunks are not being used. The barn can be used for guest accommodations or storing vehicles/boats/side-by-sides. The Guest Ranch House and Casita are sold fully furnished and move-in ready.

