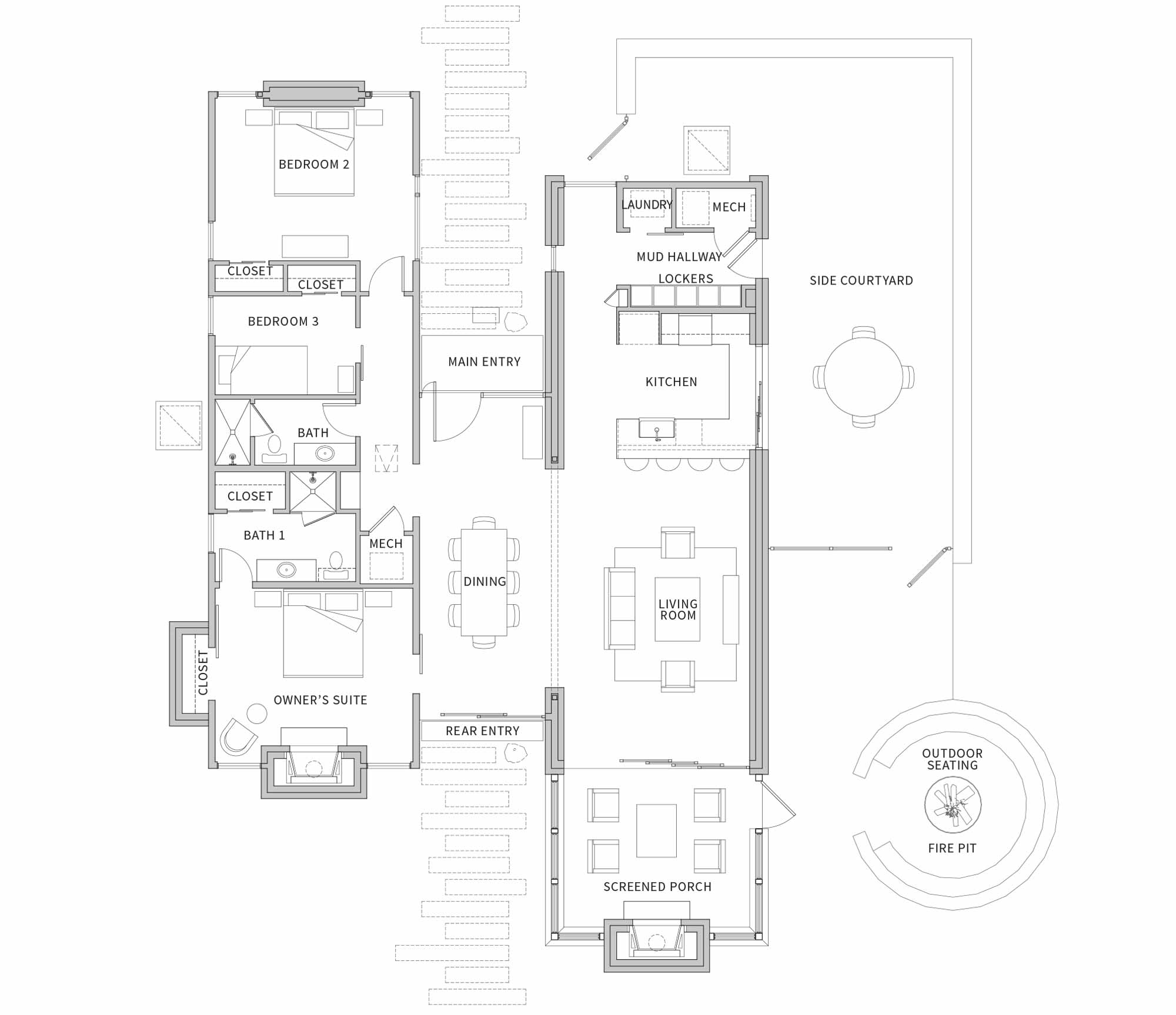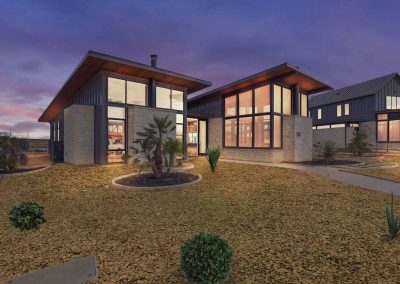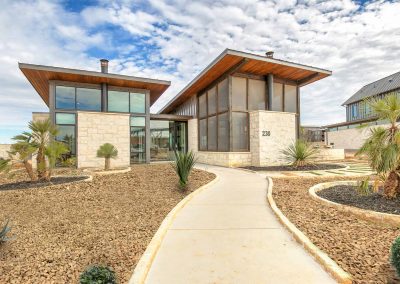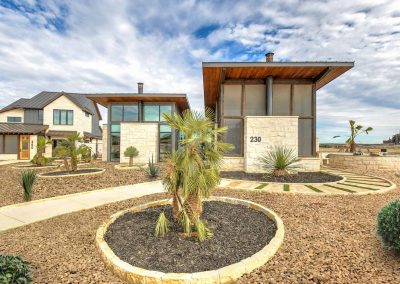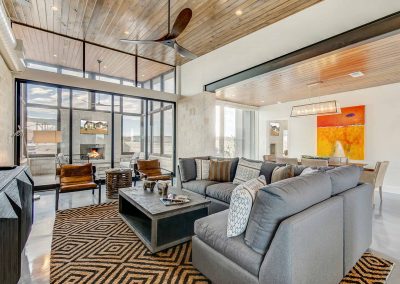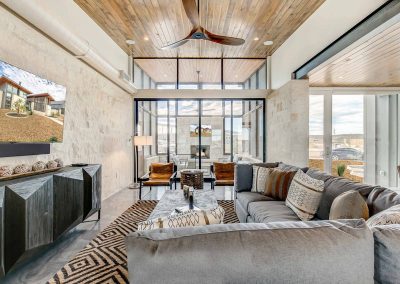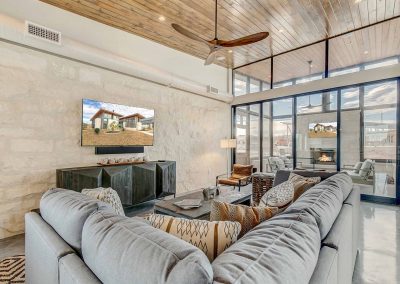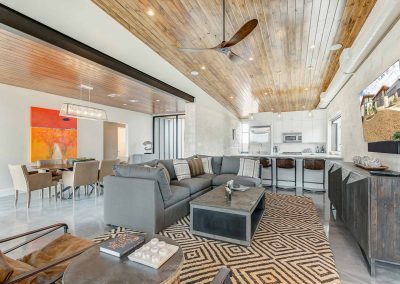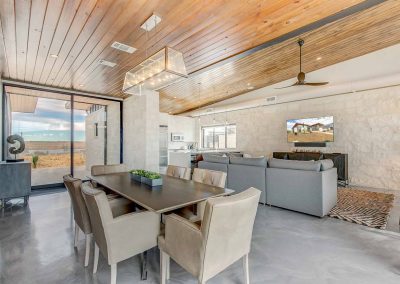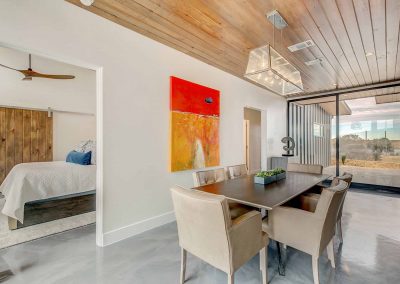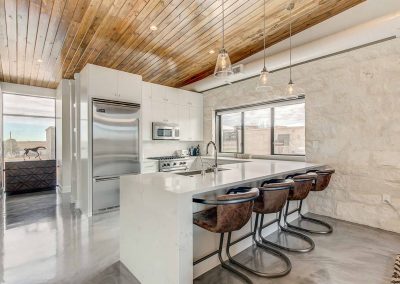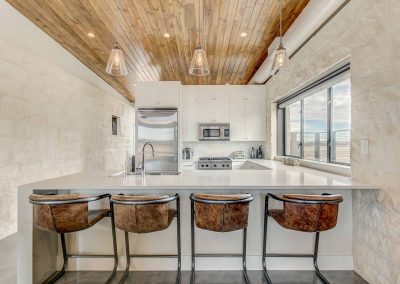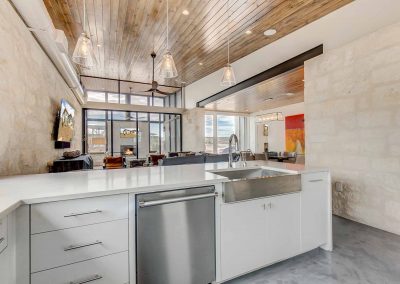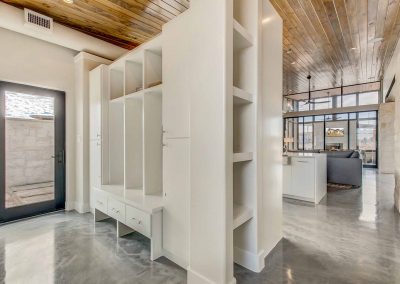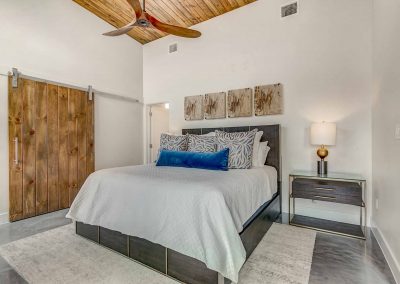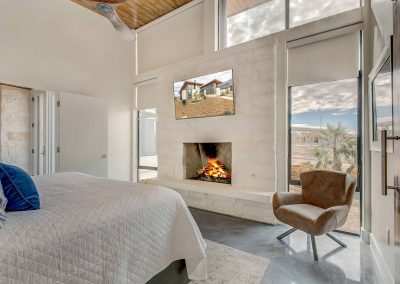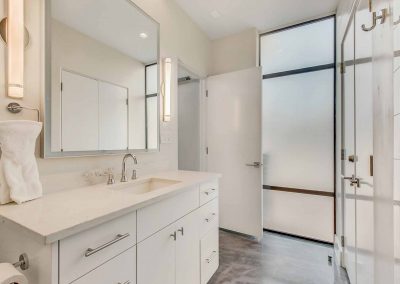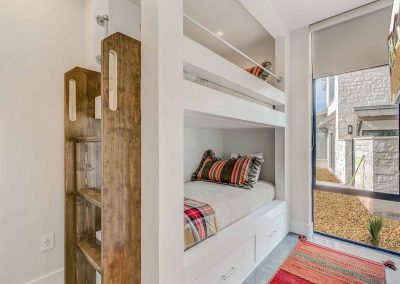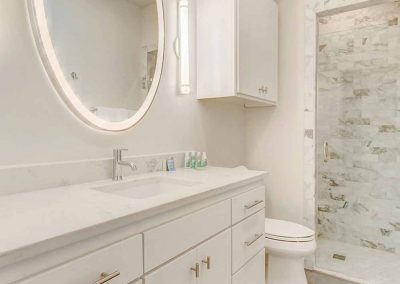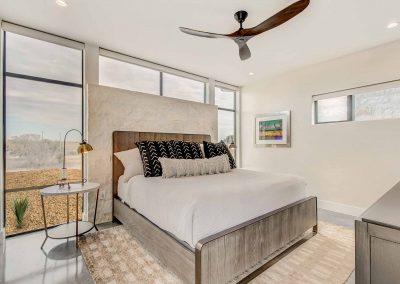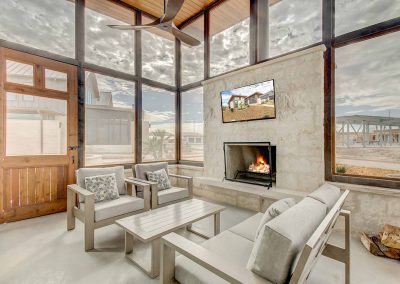The BROOK
3 Bedroom | 2 Bathroom
1,815 Interior SF | 310 Exterior Covered SF
2,125 Total SF
Designed by: Jeff Garnett Architect, LLC
Texture and scale dictate the exterior materials of this modern interpretation of a Texas Hill Country residence. Expansive glass in both the entry and dining areas intersect the continuous stone walls surrounding the living room and kitchen. This interior stone continues until it reaches the floor to ceiling glass sliding doors that stretch from one side of the living room to the other. The gently sloping wood clad ceiling extends seamlessly into the screened porch that features a stone fireplace and exposed steel chimney. The secluded side yard with its stone walls and steel slatted fence and gate is an ideal private outdoor space for children or pets. The master suite features a sliding wood rail door. Floor to ceiling windows flank each side of the stone fireplace and continue as glass transoms across the top. A sloping wood ceiling continues from inside the room to the underside of the exterior roof. The second bedroom has a stone “bed-wall” with full length glass on each side. Additional sleeping space is provided by a bunk room.
REGISTER NOW
By completing this contact form, you consent to receiving emails from The Residences at Rough Creek Lodge about our real estate opportunities. You may unsubscribe at any time.

